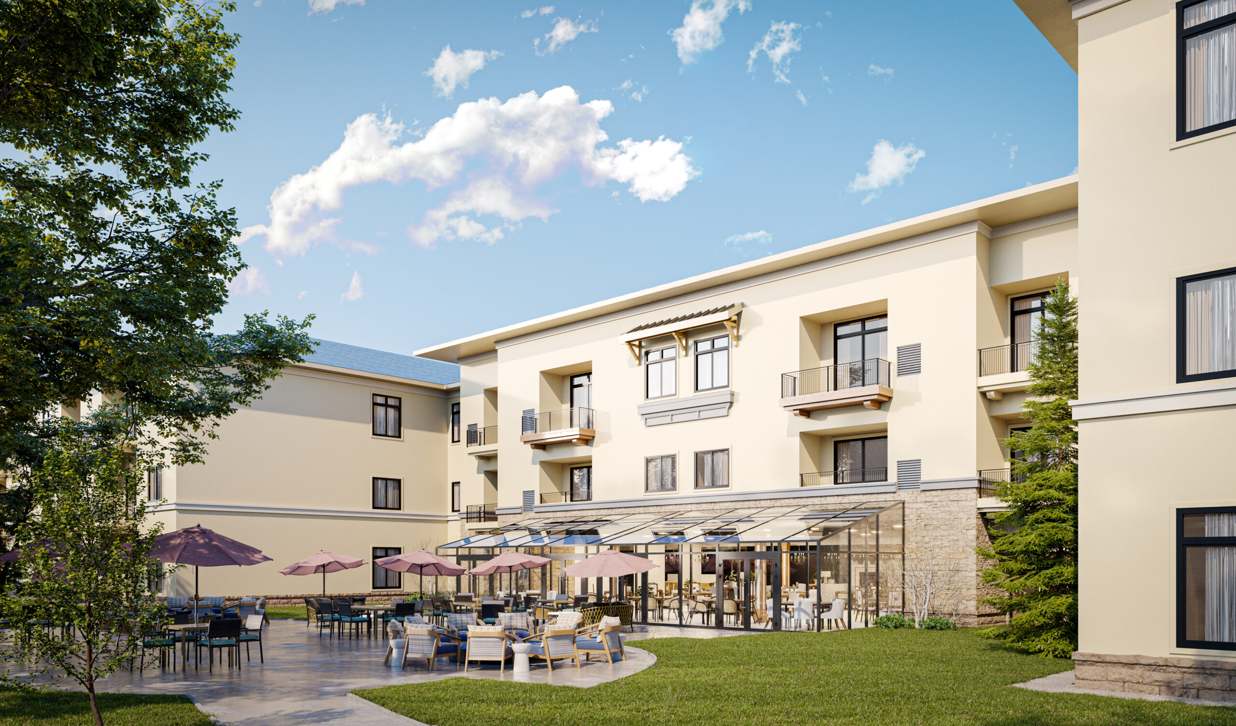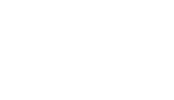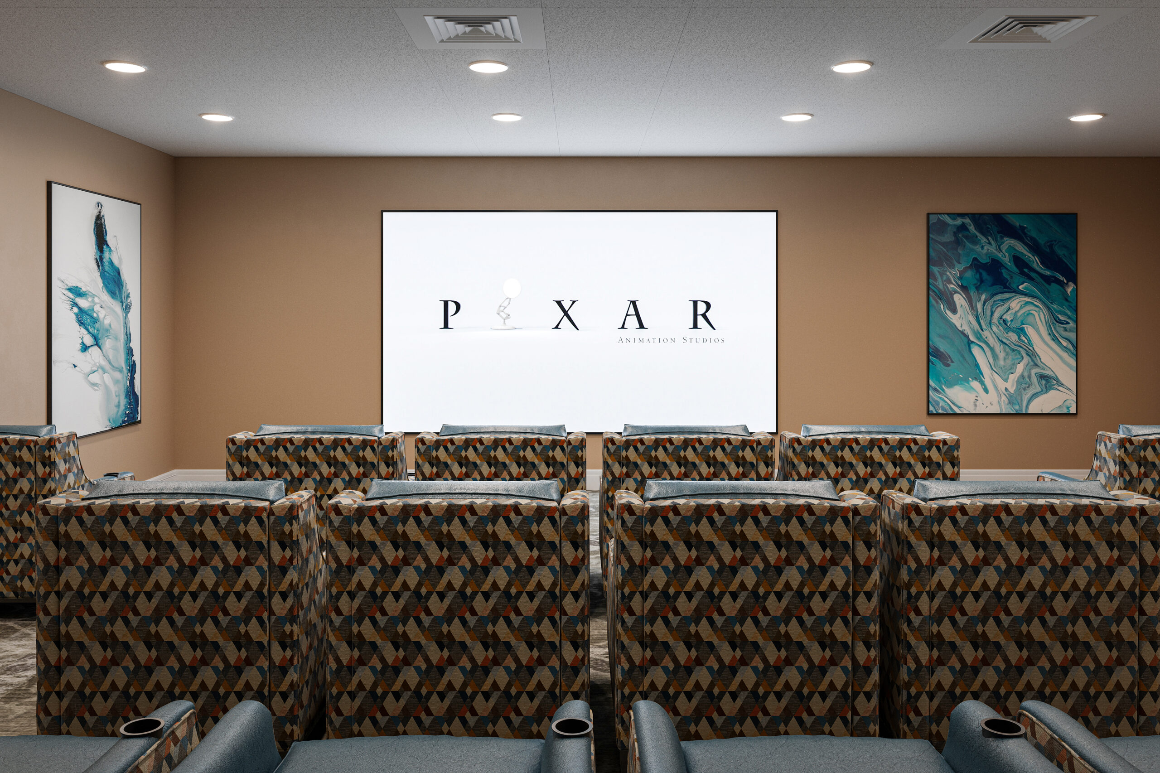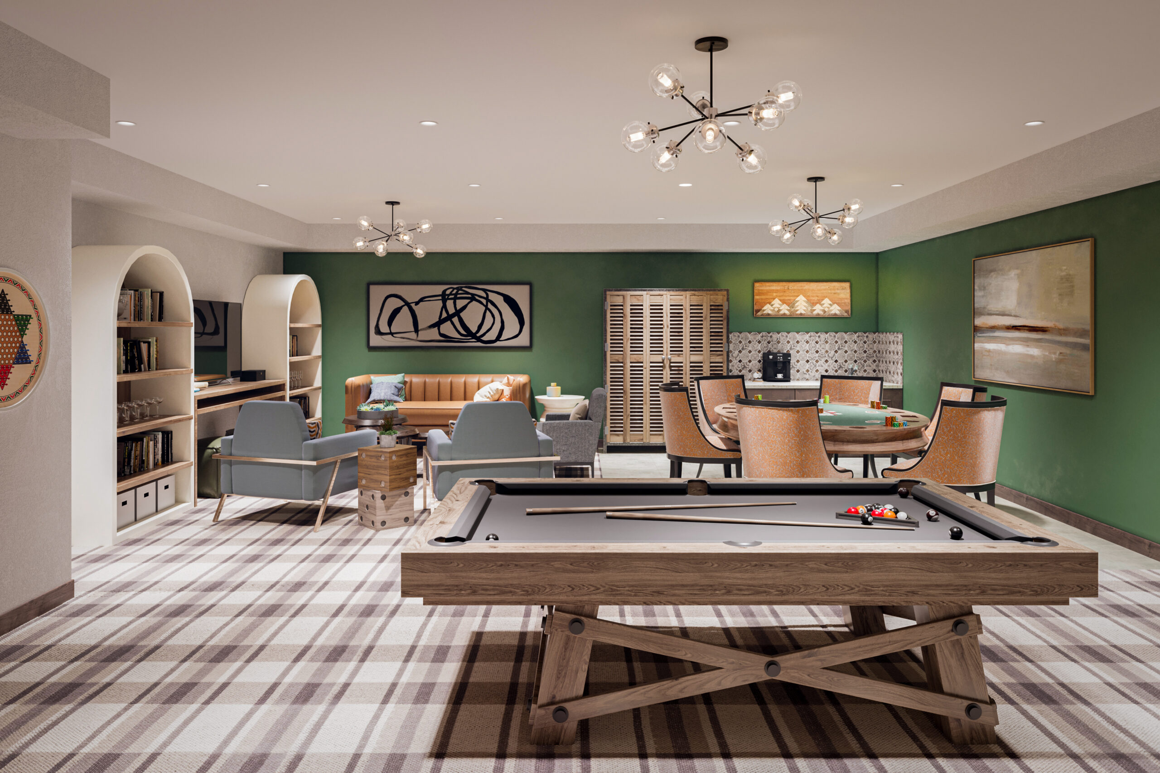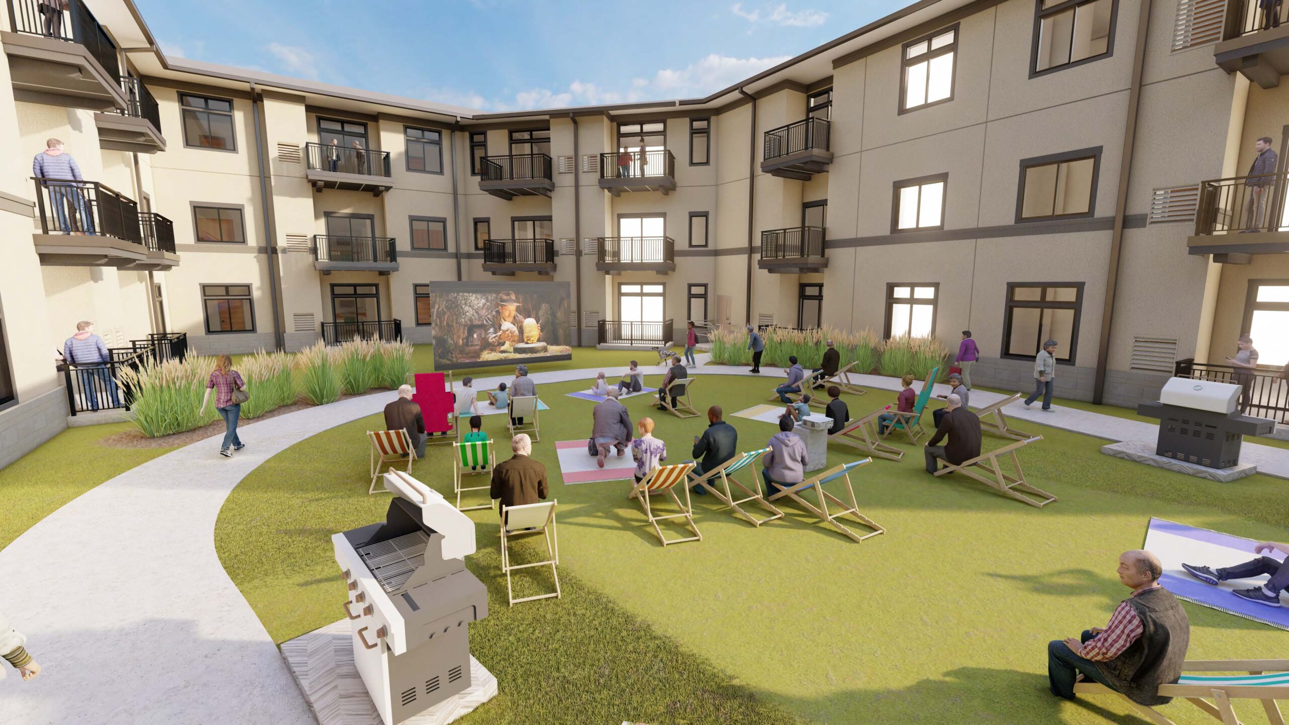Join us at The Parkwood.
Comfort. Quality. Hospitality. These are the enriching qualities always in season at The Parkwood. We welcome the chance to introduce you to our real difference in senior living.
Call 605-653-2296 today for a free, personalized tour.
Or complete the form to receive our information kit.


